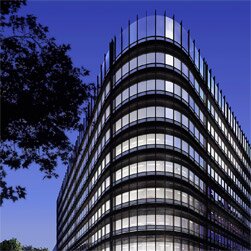The buildings
When completed, Spinningfields will comprise over 20 signature buildings and over 6 acres of public realm, all set within well thought out street plans. A core ‘spine’ dissects the site, giving views through the architecture to the river beyond. Throughout, a strong sense of place will be evoked by distinctive modern street furniture, finishes and lighting. This new business quarter, a natural extension of Manchester’s commercial domain, offers businesses 2.37 million sq ft of flexible new office space that will be the new home for 25,000 workers. The office spaces have been specifically designed with the needs of modern service-based organisations in mind. The floor plates are large, open and flexible. The site-wide infrastructure provides for dual supplies of electricity, gas, water and telecommunications. Dual entry points to each building from the site-wide 10-duct telecommunication network are provided as standard. In-building services resilience is provided by two cores and secure tenants’ telecommunications risers. In addition, space is reserved for tenant standby generation and UPS facilities at roof level. All the buildings are managed 24/7/365 by Allied London, with all external access to building entrances secured by security personnel and a comprehensive CCTV and digital access control system.


